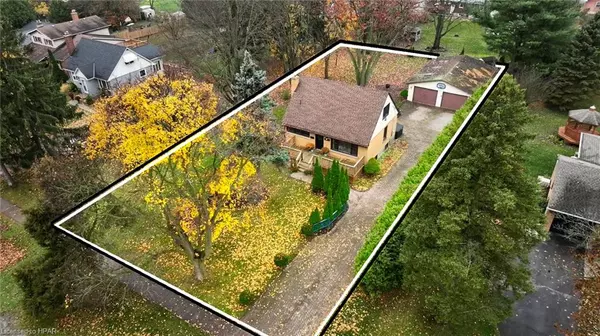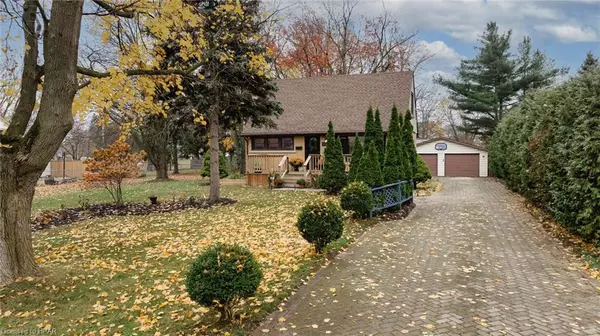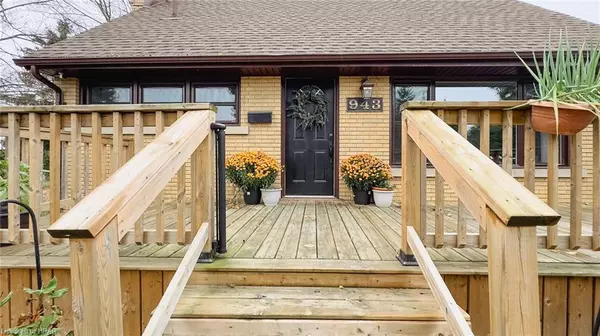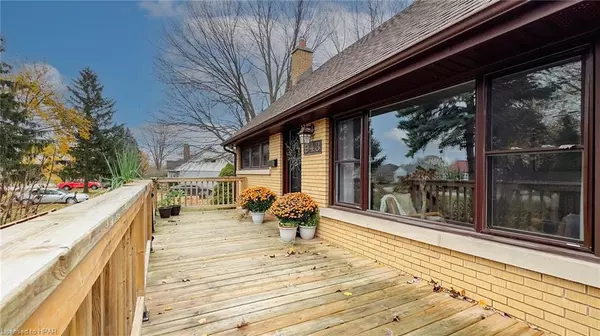
943 Dearness Drive London, ON N6E 1N6
3 Beds
2 Baths
1,237 SqFt
UPDATED:
11/30/2024 08:04 PM
Key Details
Property Type Single Family Home
Sub Type Detached
Listing Status Active
Purchase Type For Sale
Square Footage 1,237 sqft
Price per Sqft $581
MLS Listing ID 40678547
Style 1.5 Storey
Bedrooms 3
Full Baths 2
Abv Grd Liv Area 2,018
Originating Board Huron Perth
Annual Tax Amount $3,445
Property Description
Welcome to 943 Dearness Drive, a beautifully updated 1.5-story brick home that offers the perfect balance of suburban tranquility and city convenience. Situated on an expansive lot with a 193-foot deep private backyard, this property provides the feel of country living just minutes from all the amenities London has to offer. Step inside to a bright, open-concept space featuring a stunning new kitchen with crisp white cabinetry, quartz countertops, and an oversized island that flows seamlessly into the cozy living room—ideal for relaxing or entertaining. The main floor boasts a spacious bedroom, new vinyl flooring, fresh paint throughout, and a newly updated bathroom, making it truly move-in ready. Upstairs, you’ll find two generous bedrooms perfect for family or guests, while the versatile basement offers a large rec room, space for a home gym or office, and a second full bathroom. Recent updates include new windows, front and rear decks, and a roof replacement in 2019. The standout feature is the massive 1,000 sq. ft. 3-bay garage, perfect for hobbyists, car enthusiasts, or extra storage. Conveniently located near White Oaks Mall, grocery stores, Victoria Hospital, schools, bus routes, and with quick access to the 401, this home combines peaceful living with unbeatable convenience. Don’t miss the chance to enjoy the serenity of a countryside feel within the vibrant city of London—schedule your private showing today!
Location
Province ON
County Middlesex
Area South
Zoning R1-4
Direction SOUTHDALE RD. EAST OF WELLINGTON RD TO DEARNESS DR - SOUTH
Rooms
Basement Full, Partially Finished, Sump Pump
Kitchen 1
Interior
Interior Features Built-In Appliances
Heating Forced Air, Natural Gas
Cooling Central Air
Fireplace No
Appliance Dishwasher, Dryer, Microwave, Refrigerator, Stove, Washer
Exterior
Parking Features Detached Garage
Garage Spaces 4.0
Roof Type Asphalt Shing
Lot Frontage 68.0
Lot Depth 193.99
Garage Yes
Building
Lot Description Urban, High Traffic Area, Highway Access, Hospital, Industrial Mall, Industrial Park, Major Highway, Park, Public Parking, Public Transit, School Bus Route, Schools, Shopping Nearby
Faces SOUTHDALE RD. EAST OF WELLINGTON RD TO DEARNESS DR - SOUTH
Foundation Poured Concrete
Sewer Sewer (Municipal)
Water Municipal
Architectural Style 1.5 Storey
Structure Type Brick,Vinyl Siding
New Construction No
Others
Senior Community No
Tax ID 084930087
Ownership Freehold/None

GET MORE INFORMATION





